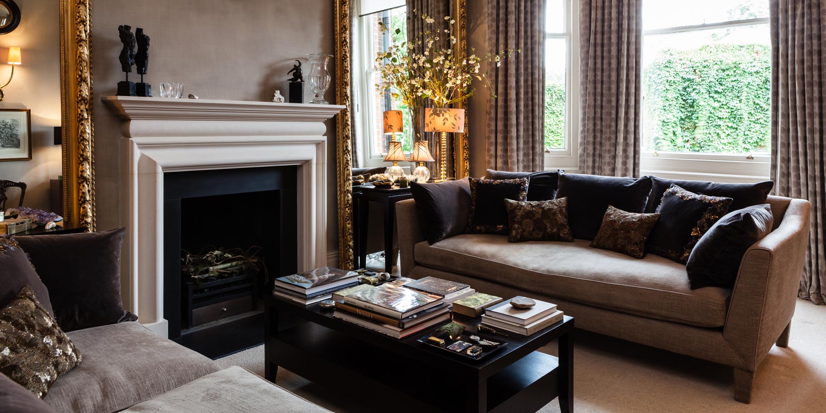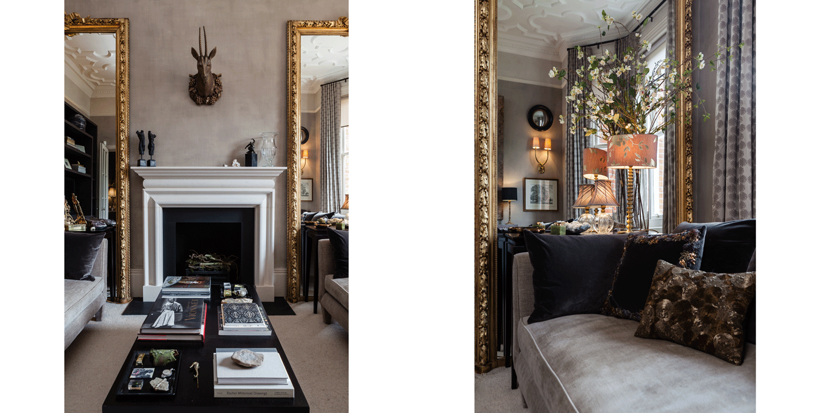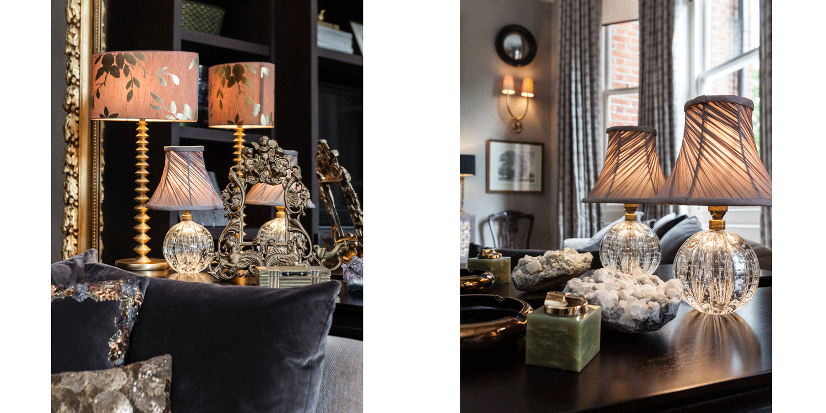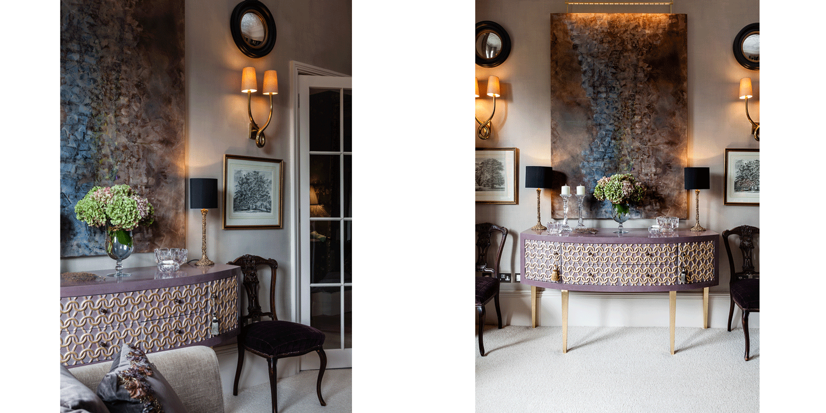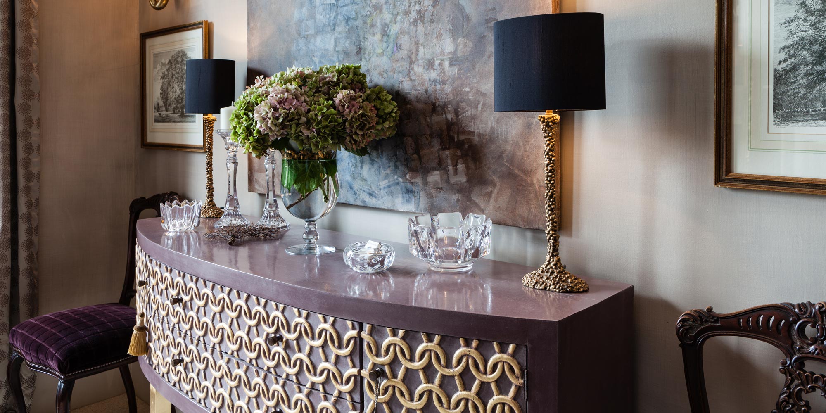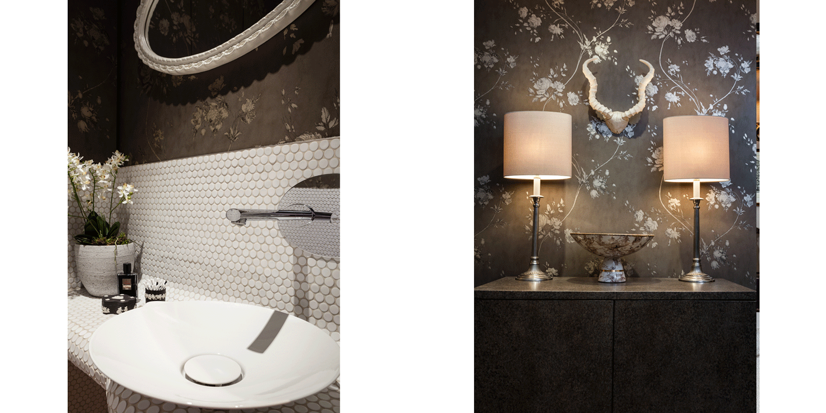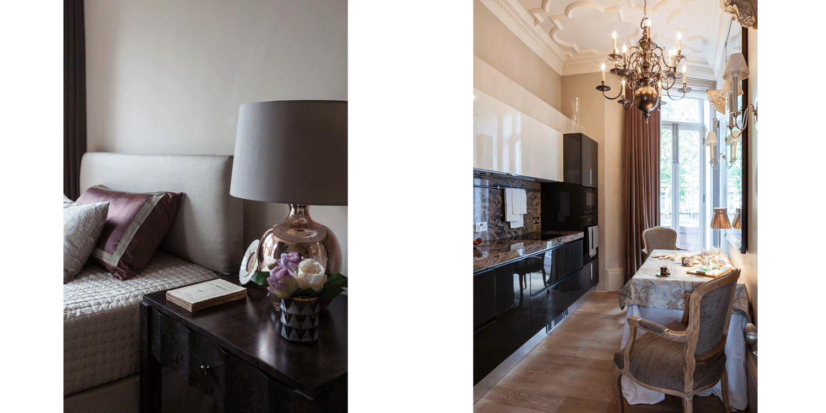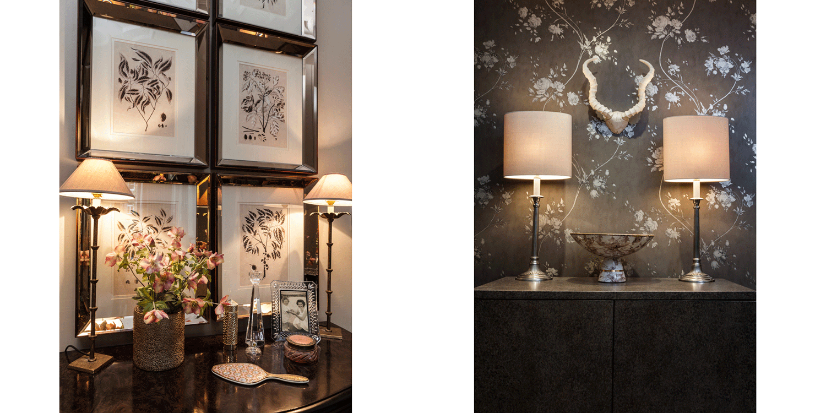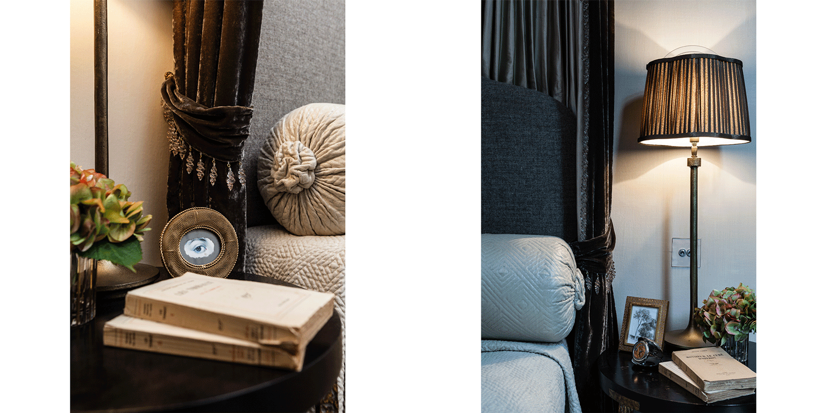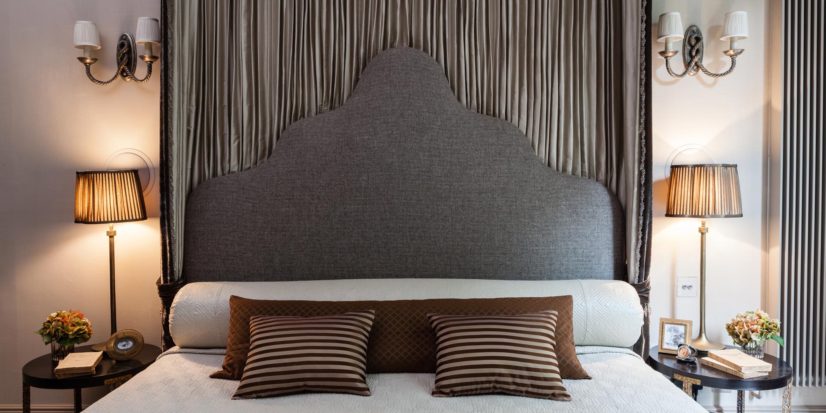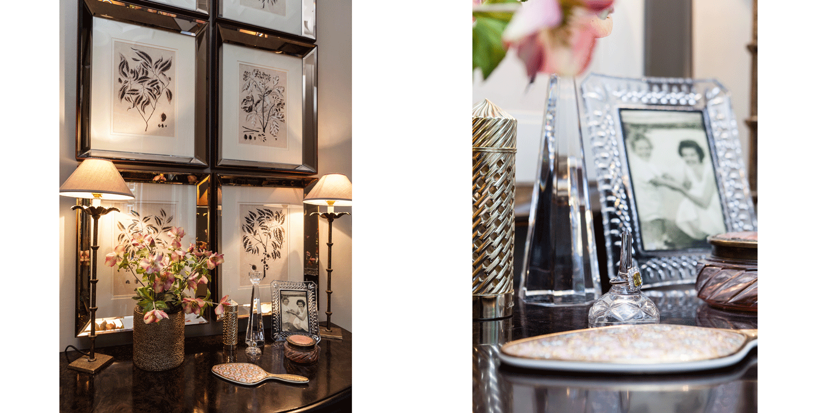Architectural Layouts + Interiors
Extensive research, unique to client, site and remit; as informed by architectural, historical and practical considerations.
A realistic and considered approach. Attention to detail. Designing for real life. Tactile.
Meticulous hand-drawn working plans and elevations. Subsequent CAD files for construction.
Invaluable contacts list, built over time, of the best suppliers, fabricators and craftspeople.
Lighting plans given the prominence they deserve.
Home Automation can be included. As can any special requirements for wine/scent/skincare storage, fumoir, spa areas and electro-acoustic necessities.
Colour systems devised on a case by case basis.
